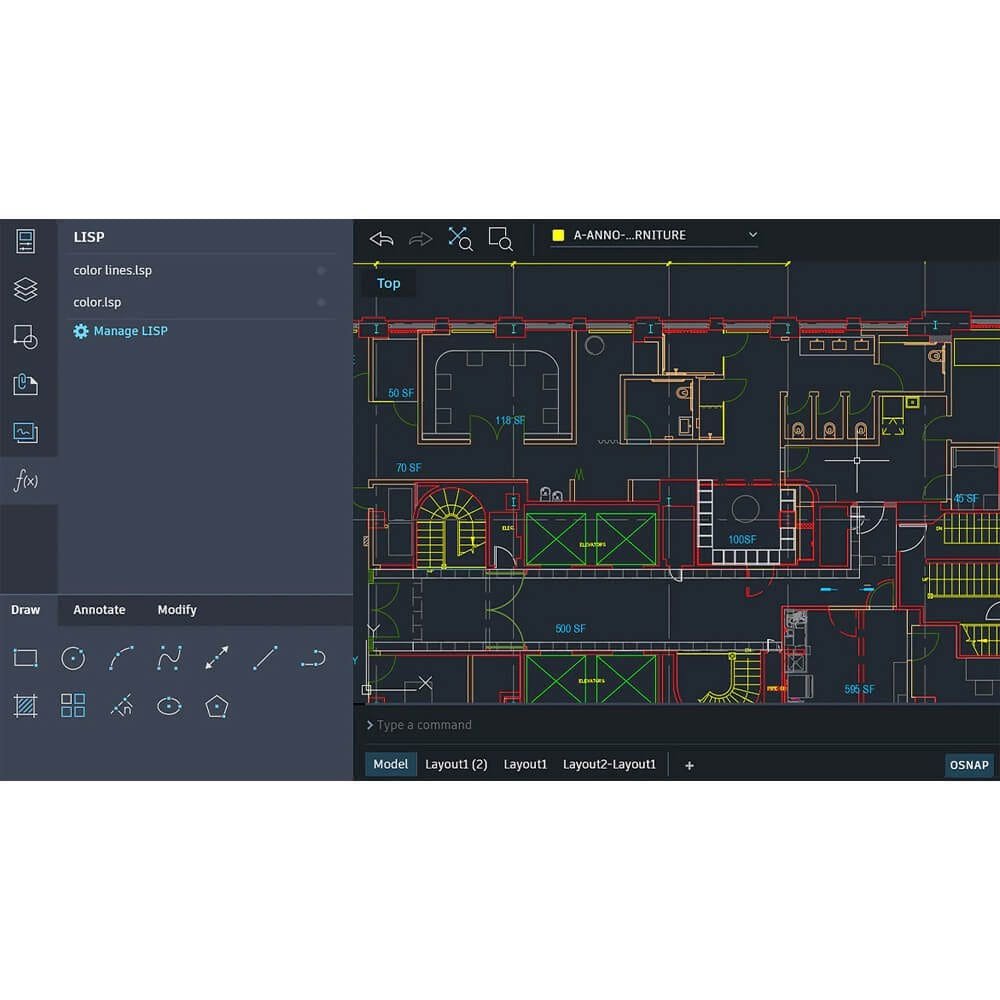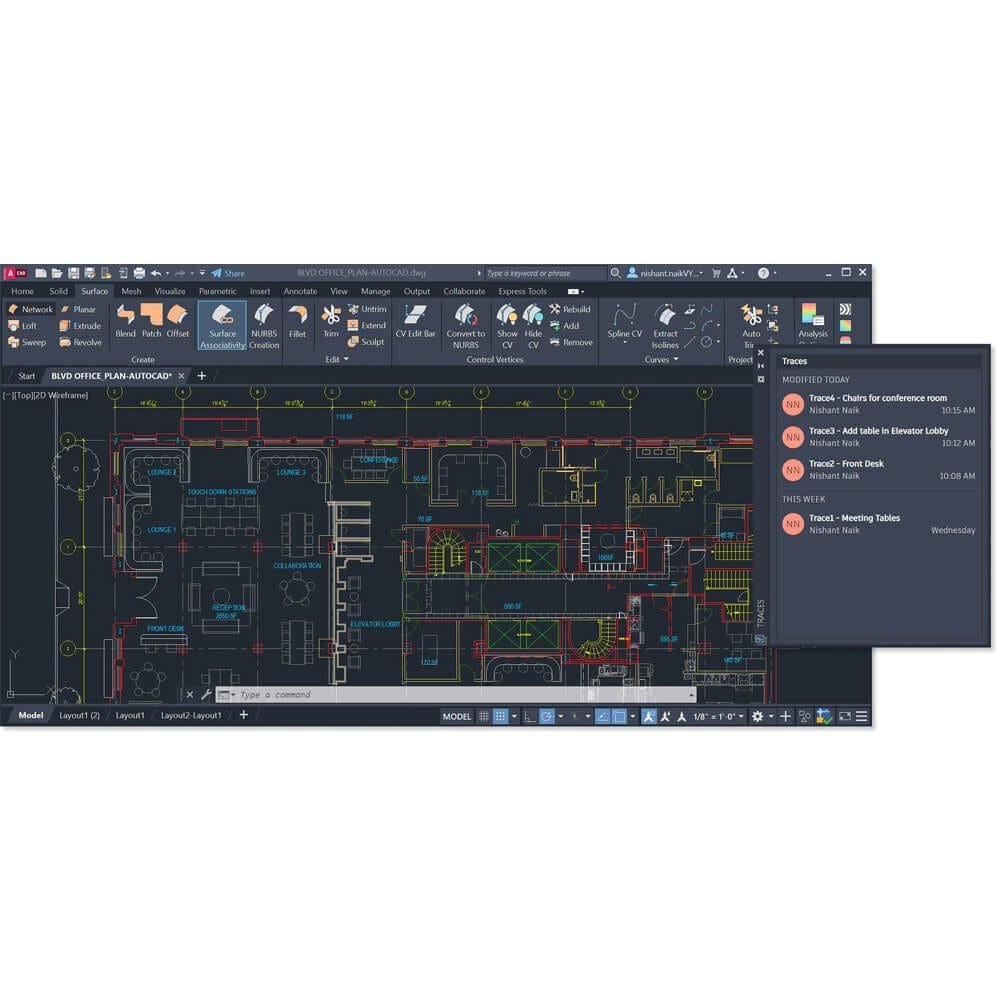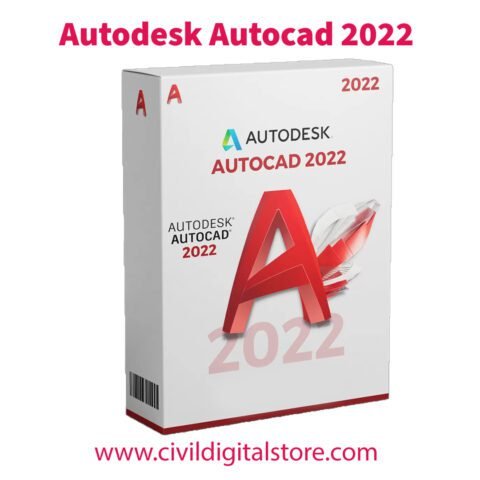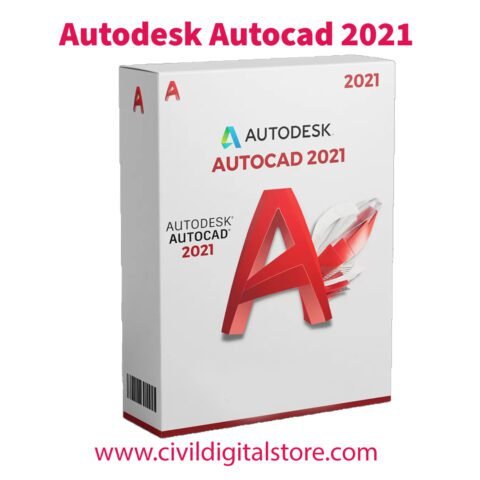Autocad 2018
AutoCAD 2018 is computer-aided design (CAD) software that architects, engineers, and construction professionals use to create accurate 2D and 3D drawings.
Description
Create, annotate, and design 2D geometry and 3D models with solid objects, surfaces , and mesh objects Automate
tasks like comparing drawings, adding blocks, creating schedules, and more
Customize with companion APIs and apps
Work faster with specialized toolsets
AutoCAD includes industry-specific features and smart objects for architecture, mechanical engineering, electrical design, and more.
Priority customer support via TeamViwer remote access by appointment.
System Requirements
64-bit operating system.
Basic: 2.5 to 2.9 GHz processor.
Recommended: Processor with more than 3 GHz.
Basic: Memory 8 GB.
Recommended: 16GB.
SCREEN RESOLUTION
Conventional screens:
1920 x 1080 with True Color.
High resolution and 4K displays:
Resolutions up to 3840 x 2160 supported on Windows 10 and 11 64-bit systems (with compatible graphics card).
VIDEO CARD
Basic: 1 GB GPU with 29 GB/s bandwidth, DirectX 11 compatible.
Recommended: 4 GB GPU with 106 GB/s bandwidth, DirectX 11 compatible.
NET Framework version 4.8 or later .
Follow on Facebook click here
More Software on click here













