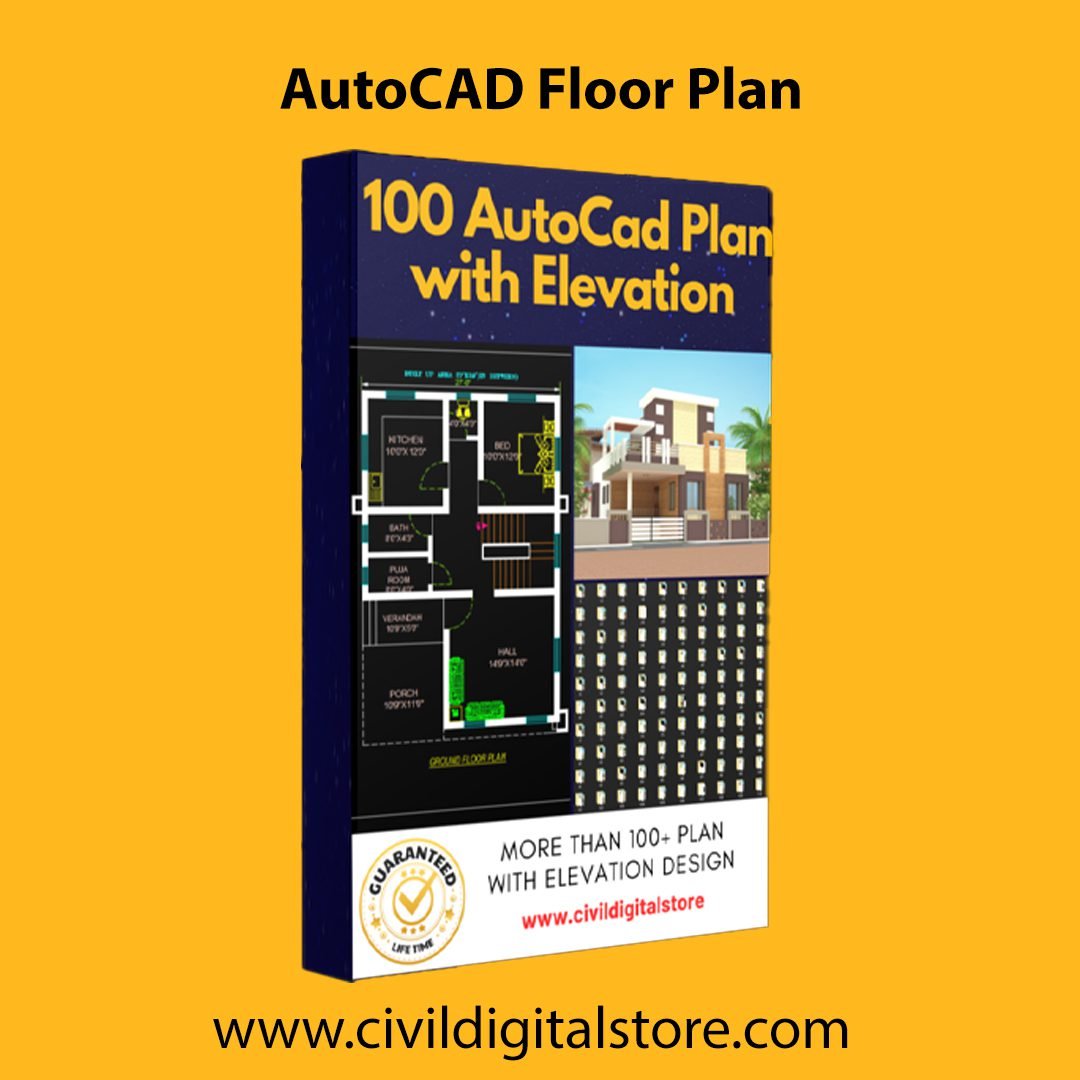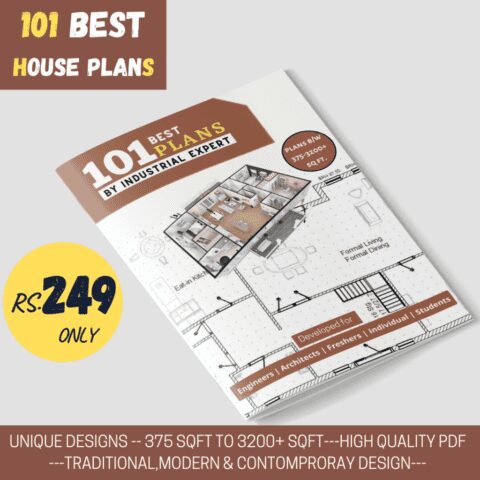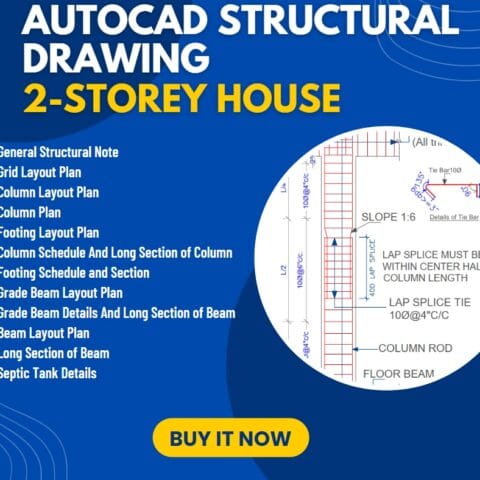AutoCAD Floor Plan 100+ House Floor Plan with AutoCAD Project Files
AutoCAD Floor Plan
📁Get 100 Unique Home Plans for Just Rs.499/- Only
📁File Size:800 mb
📁Total Files:100+
Why do you need to grab a copy of the 100 House Floor Plan with 2d and 3d Elevation Design?
✅AUTOCAD PROJECT FILES SO THAT YOU CAN CUSTOMIZE EACH PLAN BY YOURSELF
✅BEST HOUSE PLANS
✅HIGH-QUALITY 3D ELEVATION DESIGN
✅INSTANT DOWNLOAD PRINTABLE FORMAT
✅ACCURATE MEASUREMENTS
Who can use this AutoCAD Drawing
👉Those who are planning to build a house
👉A Reference book for architects/engineers
👉A guide to aspiring engineers/architects
👉You will download the complete house floor plans AutoCAD project files
👉You will get 2 AutoCAD files with 2d and 3d Elevation Design each containing floor plans with proper layers arrangements and 3d elevation in JPG Format.
Follow on Facebook click here
More Software on click here












There are no reviews yet.