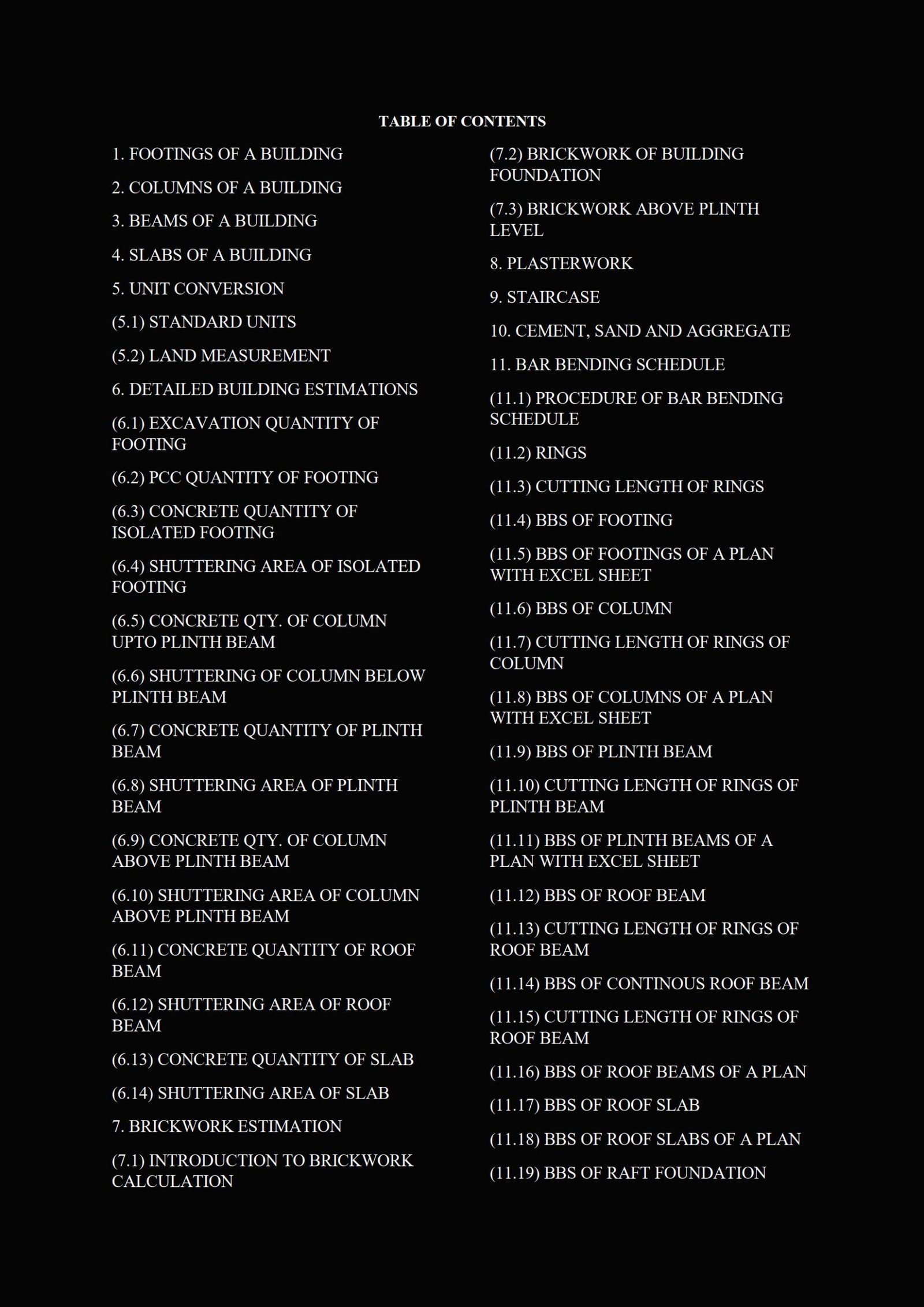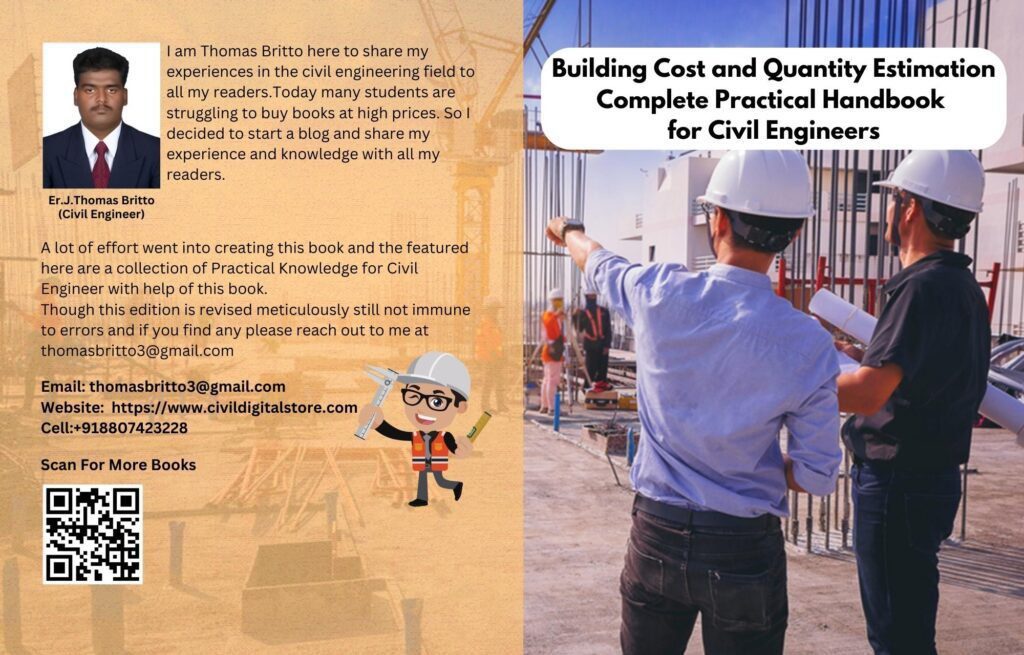Building Estimation Notes : Complete Practical Handbook for Civil Engineers
In this Building Construction Book, you will learn how to make a detailed estimate of a building from the structural drawing. And the detailed estimate is prepared in MS-Excel by directly taking off the quantities from the drawing. At every site, we have to make a detailed estimate of the building,
1. To order the quantities of concrete from the R.M.C. plant.
2. To prepare the bill for the client(Govt. or Pvt)
3. To prepare the bill of subcontractors.
4. To order the quantities of material such as bricks, cement, sand, aggregates, marble, tiles, steel, etc.
The Building Construction Book includes detailed estimates of
A. Foundation work/ Sub-Structure Constructions
1. Quantities of excavation of footing and foundation walls.
2. Quantity of plain cement concrete below footings and foundation walls.
3. Quantity of concrete of Isolated/ tapered footings.
4. Quantity of concrete in columns below the plinth level.
5. Quantity of concrete in plinth beams of the building.
B. Super-Structure Construction
1. Quantity of concrete in lintel beam.
2. Quantity of concrete in roof beams
3. Quantity of concrete in the roof slab
4. Quantity of concrete in the staircase
C. Brickwork in building
1. Quantity of Brickwork in the foundation (sub-structure) below plinth level.
2. Quantity of Brickwork above plinth level( Super-structure).
D. Shuttering Area Calculations
1. Calculation of the shuttering area of all the R.C.C. members of the building like footings, columns, beams, slab, etc
E. Finishing Work
1. Internal plaster
2. External plaster
F. Calculation of cement, sand, and aggregate in concrete
G. Introduction to Bar bending schedule
1. Basics of Bar bending schedule
2. Procedure for making bar bending schedule with deductions of bend that are taken on-site
H. Bar bending schedule of all the R.C.C. members
All are well explained in this building estimation notes which includes BBS from drawing and the schedule is prepared in MS-Excel of all the members given below.
1. Bar bending schedule of footing
2. Bar bending schedule of column
3. Bar bending schedule of plinth beam
4. Bar bending schedule of roof beam
5. Bar bending schedule of the slab
6. Bar bending schedule of the staircase
7. Bar bending schedule of raft foundations















