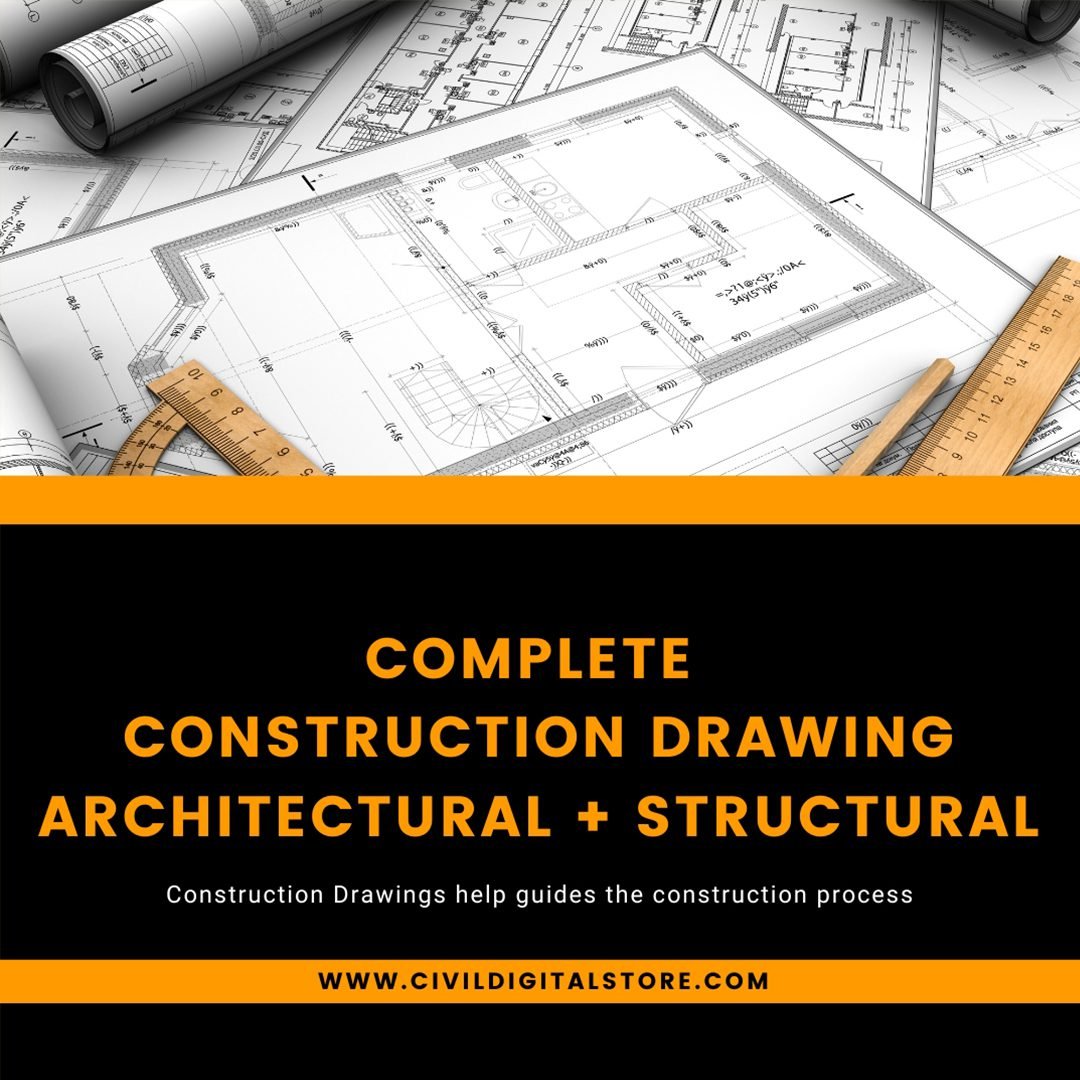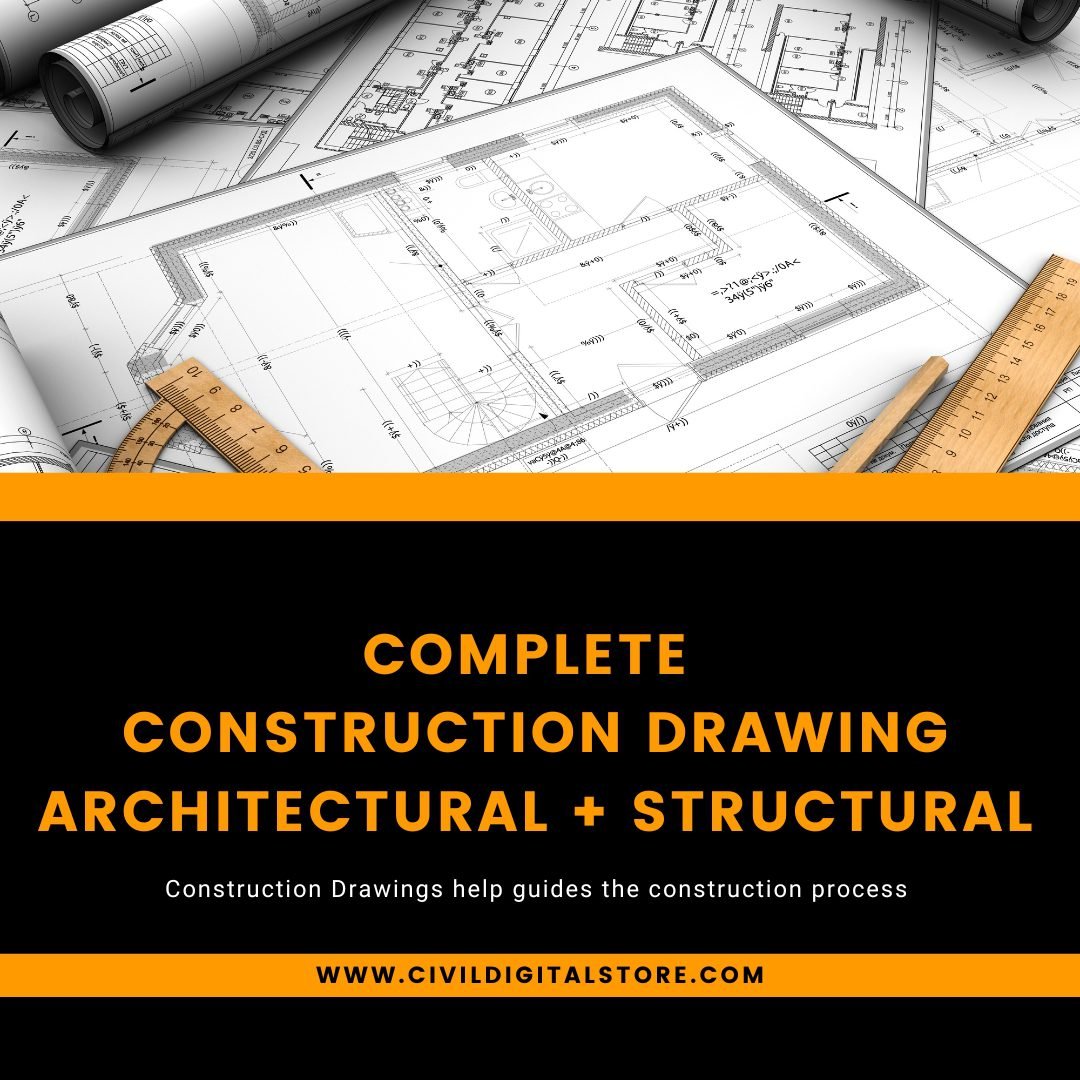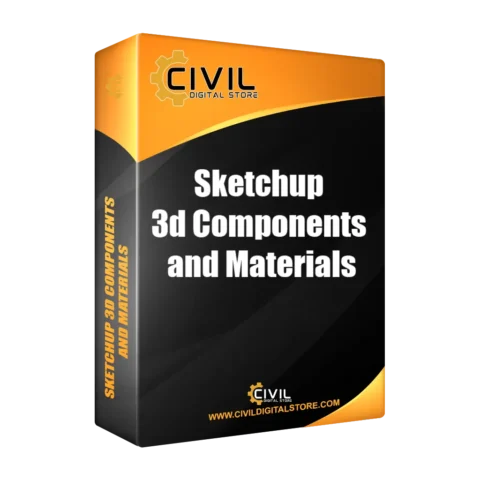Complete Construction Drawing
A construction drawing is a visual representation of a structure being built for residential, public or commercial purposes. By showing dimensions, materials, and other aspects of a structure, construction drawings help guides the construction process and ensure local agencies grant any permits required.
An architect creates all of the construction drawings for a project in most cases. However, there are some situations in which other professionals contribute one or several construction drawings.
Drawings Included
Floor Plans
Front Level View
Front View Elevation
Floor Plans
Floor Plan Details
Section Details
Toilet Details
Toilet Fixture Details
Kitchen Details
Door & Window Details
Electrical Details
Water Supply Details
Drainage Details
Terrace Water Supply Details
Column Centerline Plan
Column Placing Details
Foundation Plan
Schedule of Reinforcement for Footing & Column Footing & Column Section Details
Schedule of Reinforcement for Ground Beam Schedule of Reinforcement for Plinth Beam
Plan & Schedule for GF Roof Beam
Plan & Schedule for FF Roof Beam
Plan & Schedule for Terrace Beam
Plan & Schedule for GF Slab
Plan & Schedule for FF Slab
Plan & Schedule for Terrace Slab
Plan & Schedule for Staircase
Plan & Schedule for Staircase
General Notes












