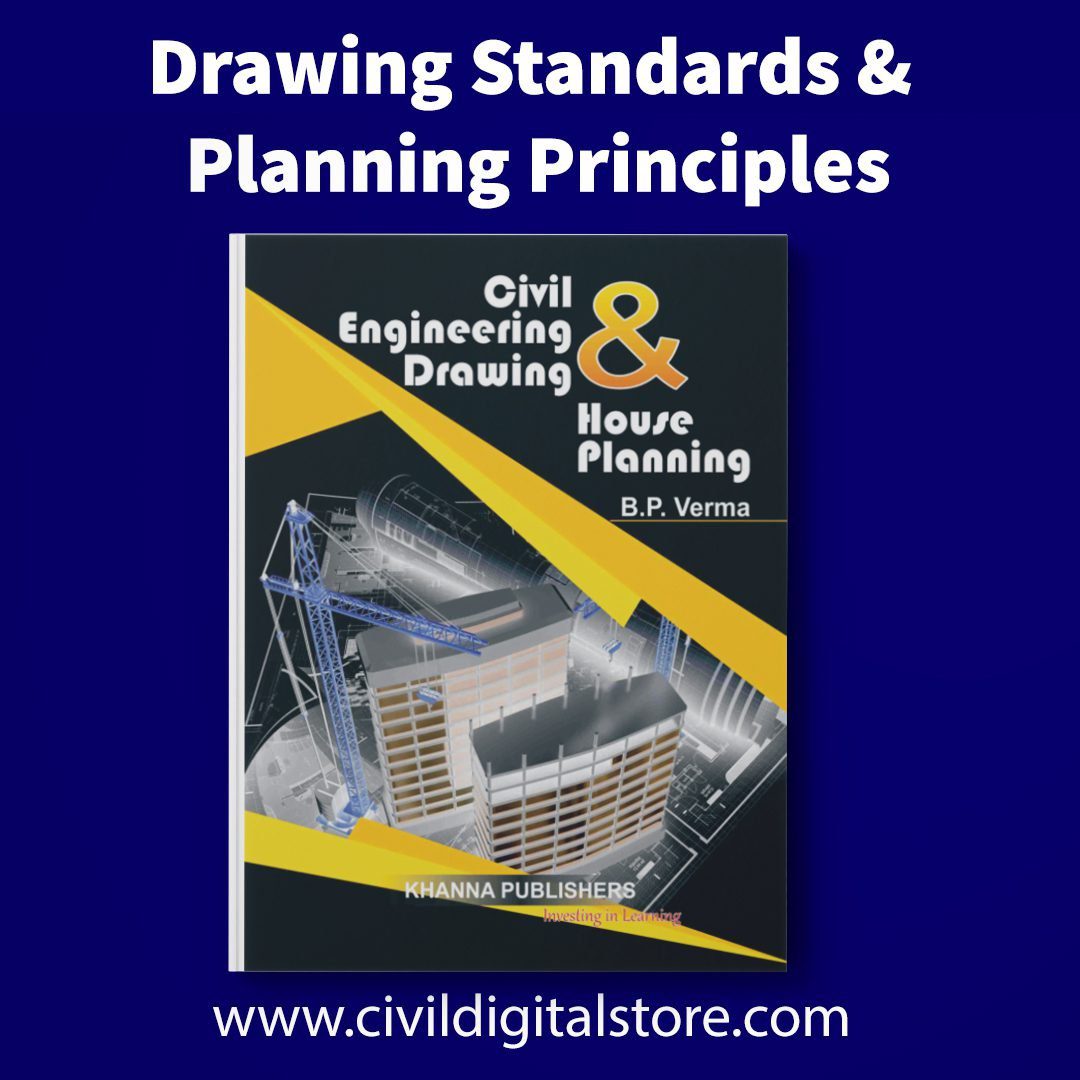Drawing Standards Planning Principles
Drawing Standards Planning Principles book The author is thankful to readers throughout India who have made this book so popular. He is thankful to professors and students of different Universities who send their valuable suggestions and author is hopeful that they will find this edition up to their satisfaction. Now a days shortage of water is being felt everywhere and that is why Govt. of India has made mandatory to make arrangement for Rainwater Harvesting in all buildings having plinth area 100 sq. m. and more. Looking at the importance of rainwater harvesting a chapter has been including in this edition. Presentation of the chapter has been influenced by several publications and the author is grateful to writers and publishers of the same. Finally author is thankful to his friends and the publishers for taking keen interest in the book. The author welcomes suggestions from users for further improvement of the book.
Book Summary:
During teaching Civil Engineering Drawing to the students for several years the author has felt the difficulties faced by them. They do not get sufficient information and guidelines about the methods of drawing, i.e., drawing office practices, planning of different types of residential buildings and construction of culverts which are included in Degree and Diploma Courses of Civil Engineering Drawing at different universities.
Audience of the Book :
This book is useful for Civil Engineering Students.
Table of Contents:
CHAPTER 1—Drawing Standards and Planning Principles
1. Drawing Office Practice
2. Guidelines for Building Drawing
3. Definitions of Terms Used in Building Constructions
4. General Conventions for Showing Different Materials in Sections
5. Thumb Rules for Effective Planning
6. Locations of Rooms and Their Common Sizes
7. Building Bye-laws
8. Building Permit
9. Approximate Cost of Different Components of a Building
10. Specifications of Buildings
11. Materials used in Cement Concrete
12. Mix Design of Concrete (Volumetric)
13. Specifications for an Office Building
14. Specifications for Residential Building
15. Guidelines to the Students Appearing for Examination in Building Drawing
CHAPTER 2—Stairs and Double-Storeyed Buildings
1. Definitions of Terms Used in Stairs
2. Guidelines for Staircases Planning
3. Different Types of Staircase Drawings
4. Specifications for Staircase and Double-Storeyed Building Drawings
5. Plans of a Furnished Bungalow with Bath and WC. Details.
CHAPTER 3-Door and Windows
1. Guidelines for Selecting Doors and Windows
2. Terms Used in Door and Window Constructions
3. Problems with Doors and Windows
4. Different types of Door and Window Drawings
CHAPTER 4-Reinforcement Details
(i) Reinforement Details
(ii) Different Drawings
CHAPTER 5-Inclined Roof Buildings
(i) Terms Used in Inclined Roof Buildings
(ii) Different Drawings on Inclined Buildings
(iii) Specifications for Truss-Drawings
(iv) Problems on Trusses
(v) Problems on Inclined Roof Building
CHAPTER 6-Culverts
(i) Different Types of Culverts
(ii) Terms Used in Culvert Construction and Guidelines for Selection of Different Components
(iii) Specifications for Different Types of Culvert Drawings
(iv) Different Drawings on Culverts
(iv) University Questions on Culverts
CHAPTER 7-Plans of Some Residential Building
CHAPTER 8-Rainwater Harvesing
Drawing Standards & Planning Principles
The author is thankful to readers throughout India who have made this book so popular
Follow on Facebook click here
More Software on click here












There are no reviews yet.