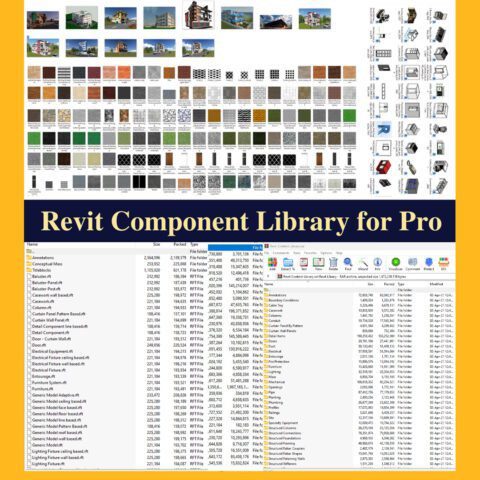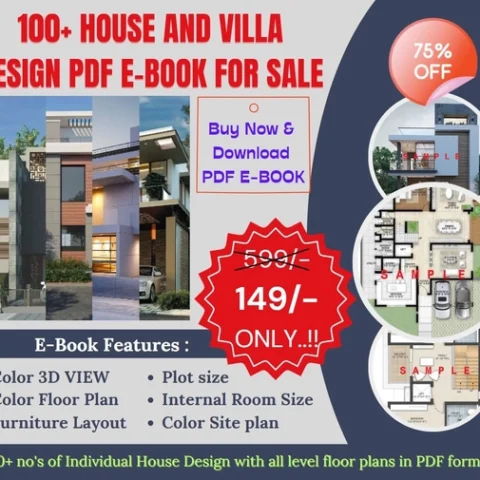Apartment AutoCAD Plan(DWG)
Description
Apartment AutoCAD Plan DWG download. Include this drawing can u find architecture detail, structure detail, plumbing detail, working plan, elevations, and detail of the apartment.
Apartment Plan DWG Download
Introduction
Welcome to our website, where you can find and download high-quality apartment plans in DWG format. Whether you are an architect, designer, or someone looking for inspiration for your own apartment, our collection of DWG files offers a wide range of options to suit your needs.
What is a DWG file?
DWG (which stands for Drawing) is a file format used for storing 2D and 3D design data. It was developed by Autodesk, the company behind popular design software such as AutoCAD. DWG files are commonly used in the architecture and engineering industries to create and exchange design information.
Why choose DWG files for apartment plans?
DWG files are widely supported by design software, making them the preferred format for professionals in the industry. By downloading apartment plans in DWG format, you can easily import them into your preferred design software and make modifications as needed. Whether you are working on a new construction project or remodeling an existing space, DWG files provide a convenient and efficient way to visualize and plan your apartment layout.
Our collection of Apartment AutoCAD Plan
Our website offers a diverse collection of apartment plans in DWG format. We have carefully curated a range of designs to cater to different preferences and requirements. Whether you are looking for a cozy studio apartment, a spacious two-bedroom layout, or a luxurious penthouse, you will find a variety of options to choose from. Each apartment plan is meticulously drawn and includes detailed information such as room dimensions, furniture placement, and structural elements.
How to download Apartment AutoCAD Plan in DWG format
To download an apartment plan in DWG format, simply browse through our collection and select the design that suits your needs. Click on the download button, and the file will be saved to your computer. Once downloaded, you can import the DWG file into your preferred design software and start working on your apartment layout. Whether you are a professional or a DIY enthusiast, our easy-to-use website ensures a seamless experience.
Benefits of using our apartment plans
There are several benefits to using our apartment plans in your design projects:
- High-quality designs: Our apartment plans are created by experienced architects and designers, ensuring that you have access to top-notch designs.
- Time-saving: By starting with a pre-designed apartment plan, you can save time on the initial design phase and focus on other aspects of your project.
- Cost-effective: Our apartment plans offer a cost-effective solution compared to hiring an architect to create a custom design from scratch.
- Inspiration: Even if you are not planning a construction project, our apartment plans can serve as a source of inspiration for your own living space.
Follow on Facebook click here
More Software on click here












There are no reviews yet.