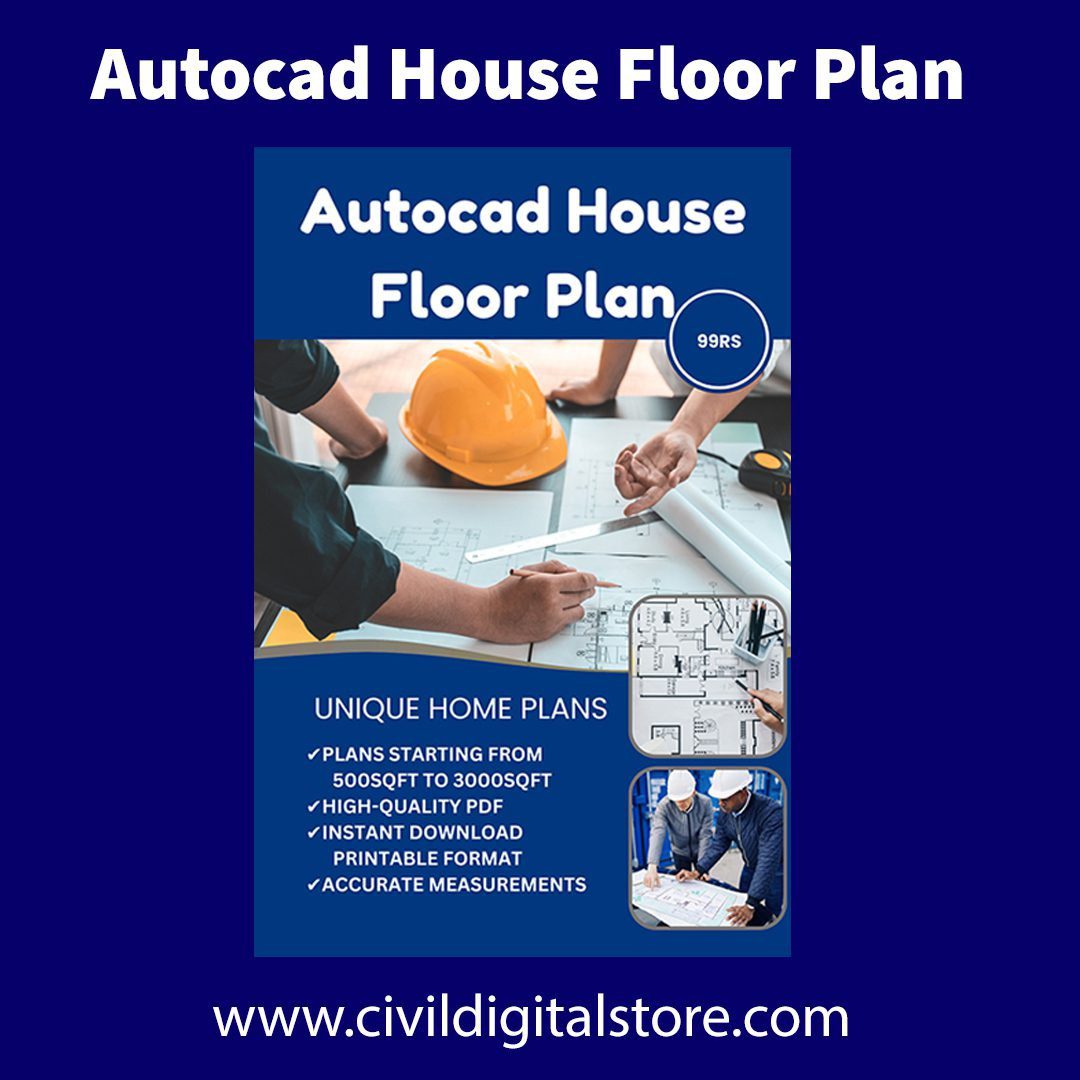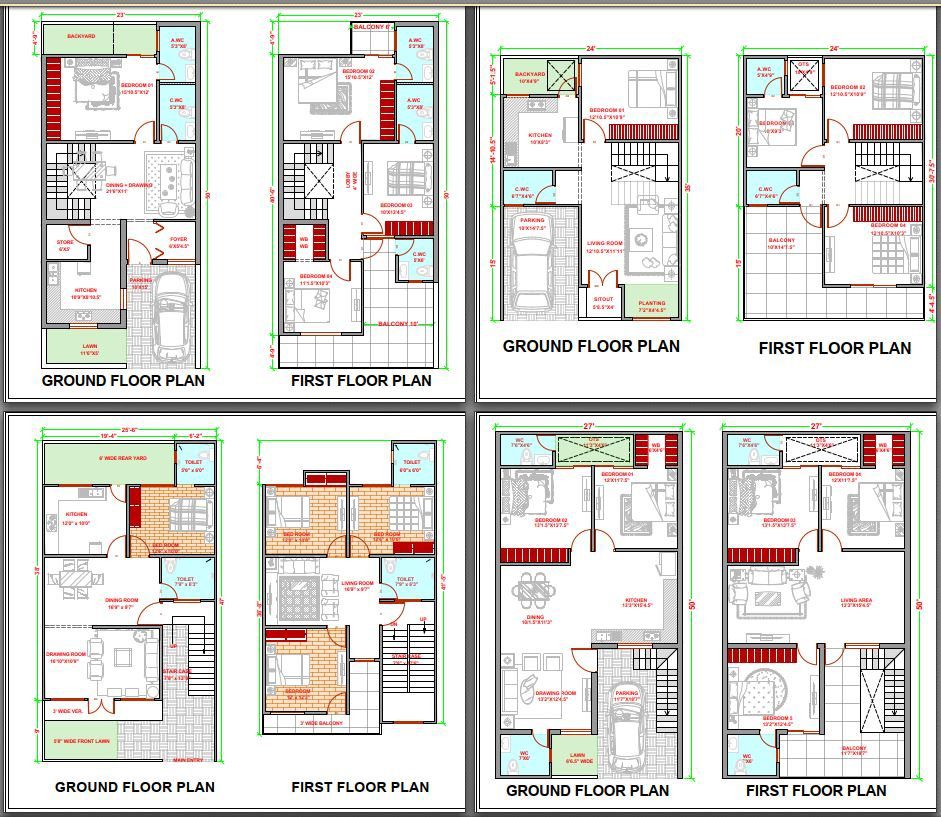Introduction to AutoCAD for Floor Planning
AutoCAD is a leading software application widely recognized in the field of architectural design and drafting, created by Autodesk. This powerful tool is utilized by architects, engineers, and designers to produce detailed and accurate representations of buildings and structures. When it comes to crafting house floor plans, AutoCAD is an indispensable resource, offering dynamic features that enhance efficiency and precision in the design process.
The relevance of AutoCAD in architectural design cannot be overstated. Its ability to streamline the drafting process allows professionals to swiftly transform conceptual ideas into tangible plans. The software is equipped with tools that facilitate precision drawing, which is critical when creating floor plans that must adhere to specific dimensions and building codes. This precision not only enhances the usability of the designs but also reduces errors that might be costly during the construction phase.
One of the primary advantages of using AutoCAD for floor planning is its layering feature. This allows users to organize different elements of a design, such as walls, doors, windows, and furniture, in separate layers. Such organization fosters clarity and efficiency, as designers can easily toggle the visibility of various components, ensuring a well-structured workflow throughout the planning process.
Furthermore, AutoCAD supports both 2D and 3D capabilities, which is vital for visualizing space more effectively. The ability to switch between two-dimensional floor plans and three-dimensional models enables architects to evaluate the spatial relationships within a house, leading to more informed design decisions. As a comprehensive tool for floor planning, AutoCAD not only simplifies the drafting process but also elevates the quality of architectural design, making it an essential application for any professional in the industry.
Autocad House Floor Plan
House Floor Plan GET 50 UNIQUE HOME PLANS FOR JUST Rs.99/- ONLY
-Why do you need to grab a copy of the 50 House Floor Plan E-Book?
✔️BEST HOUSE PLANS
✔️PLANS STARTING FROM 500SQFT TO 3000SQFT
✔️HIGH-QUALITY PDF
✔️INSTANT DOWNLOAD PRINTABLE FORMAT
✔️ACCURATE MEASUREMENTS
Who can use this E-Book?
Those who are planning to build a house
A Reference book for architects/engineers
A guide to aspiring engineers/architects
-THE FLOOR PLAN SIZE INCLUDED IN THE EBOOK
��️18X30 ��️20X60 ��️21X55 ��️23X50 ��️24X35 ��️26X27 ��️27X50 ��️27X60 ��️30X40 ��️30X60
��️20X45 ��️20X50 ��️20X51 ��️24X50 ��️25X30 ��️25X68 ��️26X48 ��️30X50 ��️30X60 ��️38X38
��️25X60 ��️27X53 ��️24X42 ��️30X40 ��️30X45 ��️30X50 ��️30X50 ��️30X52 ��️30X41 ��️40X75
��️12X45 ��️16.5X60 ��️20X35 ��️22X34 ��️25X50 ��️28X42 ��️29X45 ��️33X41 ��️40X60 ��️43X52
��️20X44 ��️20X50 ��️22X41 ��️24X45 ��️25X45 ��️25X47 ��️25X66 ��️30X34 ��️30X48 ��️40X60
Key Elements of House Floor Plans
Creating a functional and aesthetically pleasing house floor plan necessitates a thorough understanding of its key elements. The primary components of any floor plan include rooms, walls, doors, and windows. Each of these elements plays a crucial role in determining the layout, flow, and usability of a space. In AutoCAD, these components are precisely represented through specific tools and features that allow for accurate design and visualization.
Rooms serve as the foundation of a house floor plan. They define the various living spaces, including bedrooms, bathrooms, kitchens, and living areas. The dimensions and arrangement of these rooms are fundamental in ensuring functionality and comfort. Walls, depicted with solid lines in AutoCAD, not only provide structural support but also delineate different areas within a home. Understanding the spatial implications of wall placements is vital for a well-balanced design that promotes efficient movement through the house.
Doors and windows are equally important as they facilitate transitions between spaces and bring in natural light. In AutoCAD, doors are often represented by arc symbols that indicate the direction in which they swing, while windows are depicted as thin rectangles. Being familiar with these standard symbols enhances clarity when sharing designs with others or collaborating with professionals.
Furthermore, customization of these symbols in AutoCAD is a beneficial feature for personalizing projects. Users can modify dimensions and styles to better align with their design vision. The organization of these elements in a house floor plan significantly affects the overall functionality and flow of the space. Properly placed rooms and clearly defined paths can lead to a more harmonious living environment, making it essential for designers to accurately plan and represent these key elements within their floor plans.
Step-by-Step Guide to Creating a Floor Plan in AutoCAD
Creating a floor plan in AutoCAD begins with setting up a new drawing file. Start by launching AutoCAD and selecting “New” from the menu. Make sure to choose the right template that suits your design needs, particularly one tailored for architectural projects. Setting the appropriate units (imperial or metric) is crucial, as this will facilitate accurate measurements throughout your floor plan creation.
Once the drawing file is established, the next step is to create the walls of your house. Utilize the “Line” tool for straight walls or the “Polyline” tool for more complex shapes. It is advisable to use a consistent wall thickness throughout to enhance the structural integrity of your design. For accuracy, adopt the “Object Snap” feature to ensure points align correctly when creating intersections.
After walls are successfully drawn, proceed to add doors and windows. AutoCAD provides a variety of pre-defined blocks that can be easily inserted into your floor plan. To add a door, simply find the door block in the “Insert” tab and place it within the wall. For windows, use blocks that reflect your design preferences. It is essential to ensure that the placement of both doors and windows complies with local building codes, which can affect light and ventilation.
Applying dimensions accurately is a key step in the floor plan process. Make use of the “Dimension” tool, which allows you to label the length of walls and the space between elements. It is advisable to double-check dimensions to prevent any layout errors. Additionally, newbie users often overlook the importance of layering in AutoCAD. Create separate layers for walls, doors, and furniture to keep your drawing organized and manageable.
Common mistakes like neglecting to save frequently or failing to properly manage layers can hinder the design process. To mitigate these risks, create a habit of saving your work often and labeling layers adequately. This careful approach will streamline your workflow and enhance your efficiency when creating house floor plans in AutoCAD.
Tips for Designing an Efficient Floor Plan
Creating an efficient floor plan is essential for maximizing space and ensuring a home is both functional and aesthetically pleasing. One of the primary considerations when designing a floor plan is to optimize space usage. This can be achieved by identifying which areas require more space and which can be minimized. For instance, multipurpose rooms that can serve as a home office, a guest room, or a play area for children can significantly enhance the usability of a home.
Another critical aspect to consider is the flow between rooms. The layout should facilitate easy movement and accessibility from one space to another. For example, placing the kitchen near the dining area can improve the interaction and efficiency during meal preparations and gatherings. Ensuring that there are no abrupt changes in direction while moving from room to room will create a seamless experience that highlights the home’s design.
Incorporating natural light into the design is also vital, as it enhances the overall ambiance and can make spaces feel larger. Strategically placing windows and using open spaces can allow sunlight to permeate different areas of the home, thereby improving its energy efficiency and reducing reliance on artificial lighting. Customizing designs to fit specific needs is equally important; for instance, a family-focused layout might feature open-concept living spaces that promote interaction, while individuals seeking a home office might prioritize privacy and minimize distractions.
Examples of successful floor plans that illustrate these effective design principles include open-concept designs that seamlessly blend living areas and kitchens, and designs that allow for flexible room usage. These principles not only maximize space but also create an environment that caters to the diverse needs of households today.
Finalizing Your Floor Plan and Next Steps
After investing time and effort into creating a comprehensive floor plan in AutoCAD, the next crucial phase involves finalizing the design. This step begins with a thorough review of the floor plan to ensure that all elements align with your vision and the practical requirements of the space. It’s essential to evaluate the functionality of the layout, making sure that the flow and proportions are suitable for daily activities. Consideration should be given to how the different rooms interact and whether the design meets local building codes and regulations.
Obtaining feedback is a vital part of this process. Reach out to family, friends, or a team of professionals, such as architects or interior designers, who can provide constructive critiques. This external perspective can help identify potential issues that may have been overlooked and can lead to valuable suggestions for improvement. Once revisions are made based on feedback, ensure that the updated floor plan accurately represents any changes and is ready for presentation.
Exporting your final drawings is another essential step. AutoCAD allows for various export formats such as PDFs and DXF files, which are useful for sharing your designs with contractors, builders, or other stakeholders involved in the project. The creation of construction documents is also critical, as these detailed plans outline specifications, materials, and methodologies for building. These documents serve as a guide throughout the construction phase and should be comprehensive and meticulously organized.
When it comes time to collaborate with contractors or builders, having a well-prepared floor plan will facilitate clear communication. It ensures that your vision is accurately conveyed, and any questions can be addressed promptly. As the project advances, utilize your floor plan continually to monitor construction progress and make any necessary adjustments. This approach will help keep the project aligned with the original goals and lead to a successful realization of your ideal living space.











