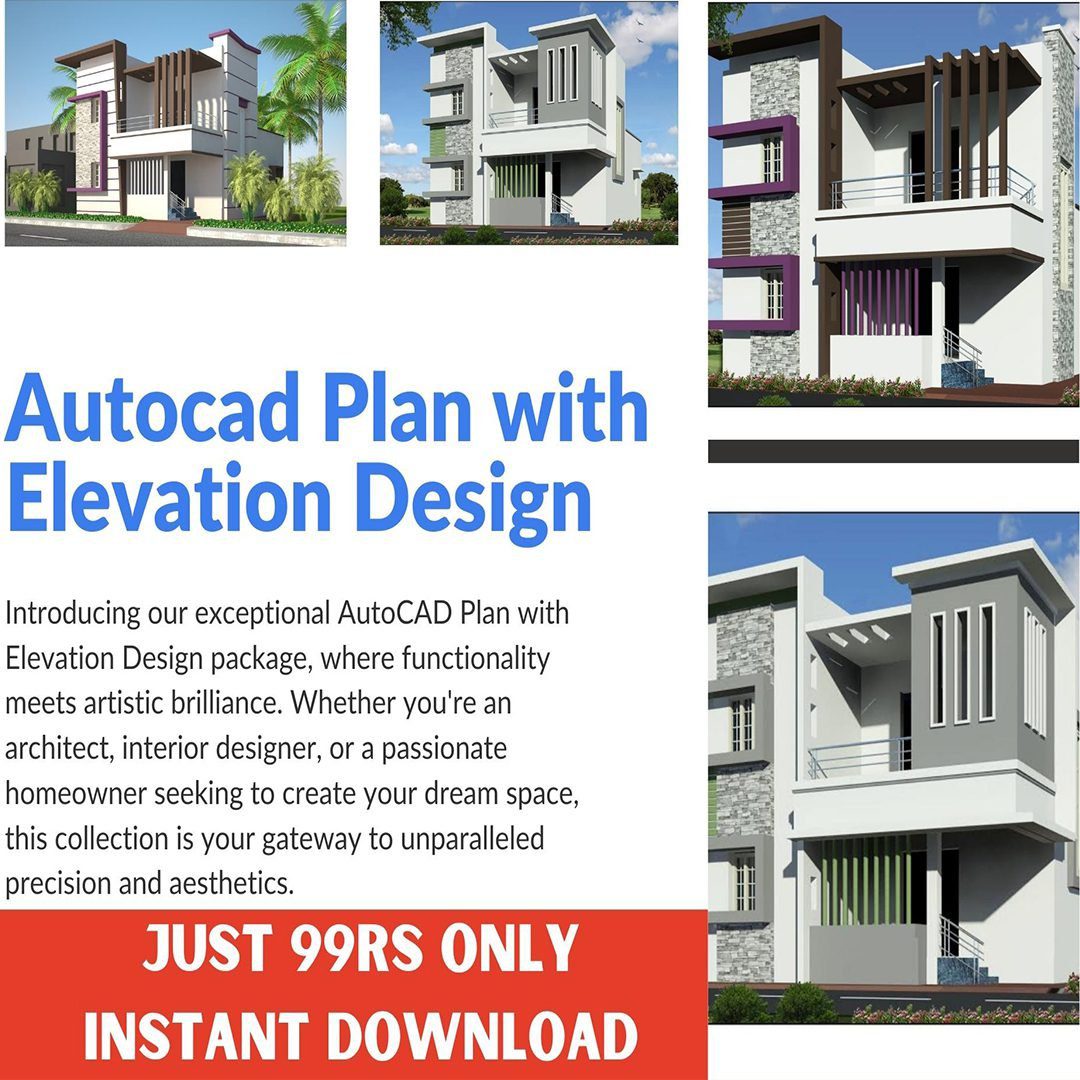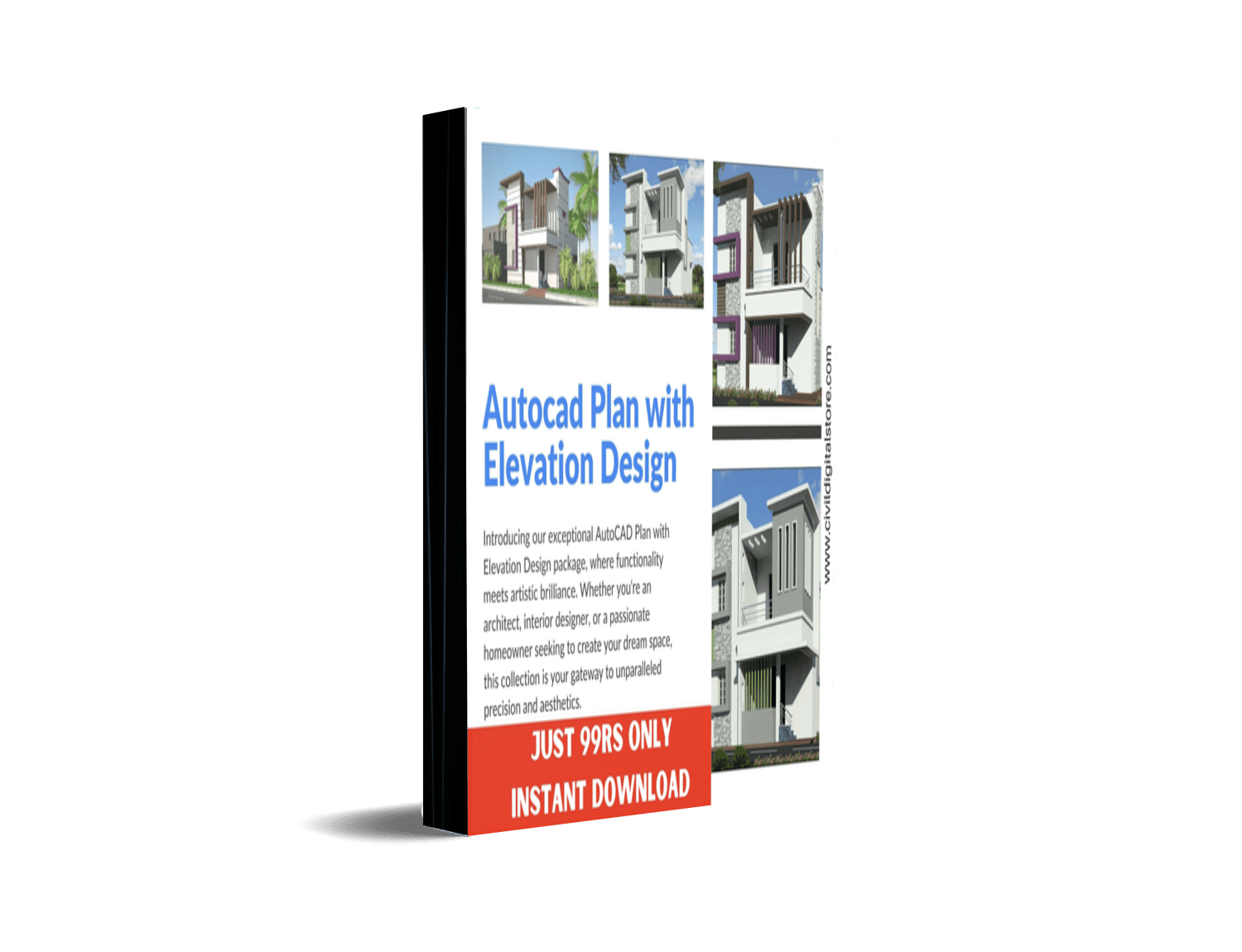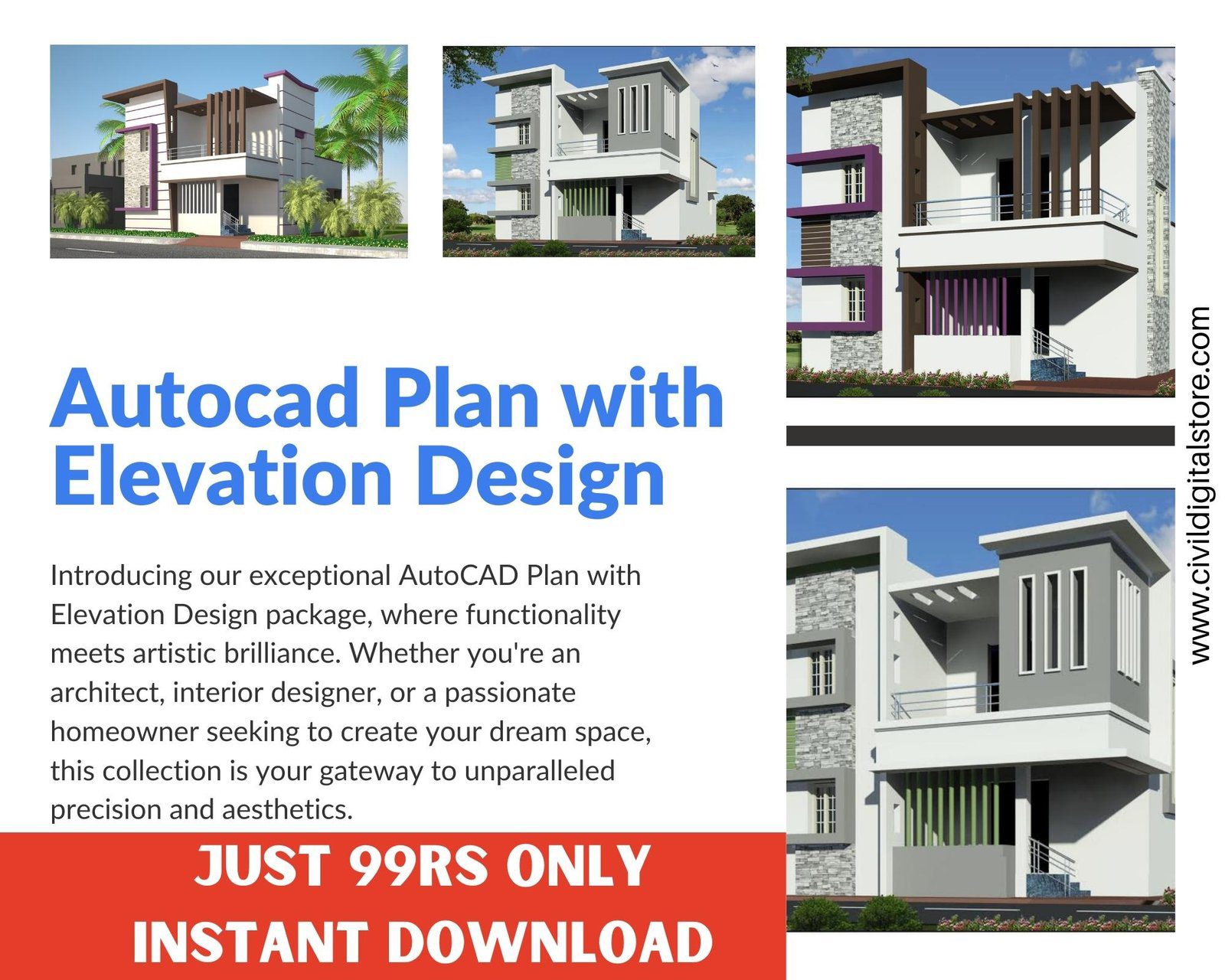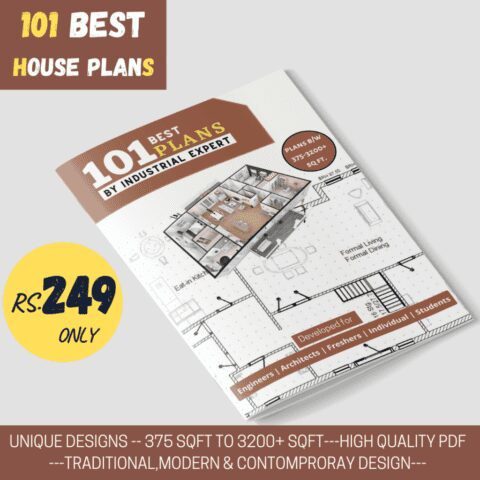AutoCAD Plan with Elevation Design
File Format: DWG,PDF,JPG
File Size: 2.83MB
Introducing our exceptional AutoCAD Plan with Elevation Design package, where functionality meets artistic brilliance. Whether you’re an architect, interior designer, or a passionate homeowner seeking to create your dream space, this collection is your gateway to unparalleled precision and aesthetics.
Our team of experienced professionals has meticulously crafted this package to cater to your diverse design needs. With a perfect blend of innovation and attention to detail, our AutoCAD plans ensure that your vision is flawlessly translated into reality.
What sets our AutoCAD Plan with Elevation Design apart is its comprehensive nature. It includes highly accurate floor plans and elevations that showcase the spatial arrangement of your project, bringing every nook and cranny to life. Our meticulous approach guarantees that every element, from door placements to window sizes, is strategically positioned to optimize functionality and aesthetics.
Files Include on Package

AutoCAD Plan with Elevation Design
Immerse yourself in a world of endless possibilities as you explore our collection. Each design showcases a harmonious balance between form and function, reflecting the latest trends in architectural and interior design. With our AutoCAD plans, you’ll have a strong foundation to guide your construction process, enabling you to make informed decisions and streamline your project timeline.
Our elevation designs are a true testament to our commitment to excellence. With a keen eye for detail and an innate understanding of spatial dynamics, our team brings your project to life in three-dimensional glory. Our elevations capture the essence of your design, highlighting intricate architectural features and presenting them with utmost clarity.
By choosing our AutoCAD Plan with Elevation Design package, you gain access to an invaluable resource that empowers you to communicate your design intent effectively. You’ll be able to present your ideas to clients, contractors, and collaborators with confidence, ensuring that everyone involved shares a common vision.
In addition to the remarkable quality of our designs, we take great pride in our dedication to customer satisfaction. We understand that every project is unique, and we are here to offer personalized support and guidance along the way. Our team is ready to assist you, whether you require customization options, expert advice, or technical assistance.
Unlock the potential of your project with our AutoCAD Plan with Elevation Design package today. Experience the synergy of functionality and beauty, and embark on a transformative journey that will redefine your space. Trust in our expertise, and let us be your partner in creating spaces that inspire and captivate.
Follow on Facebook click here
More Software on click here













There are no reviews yet.