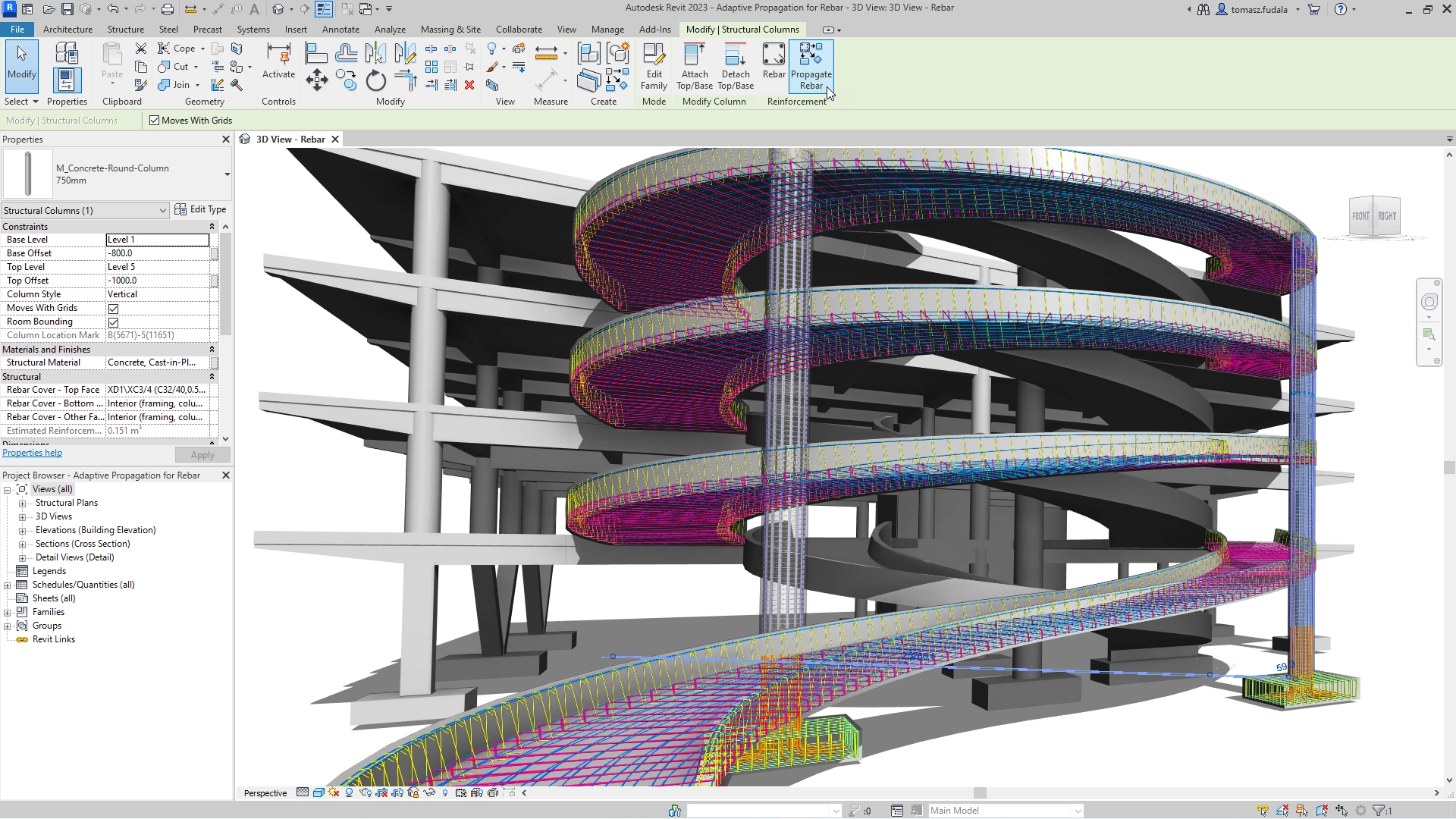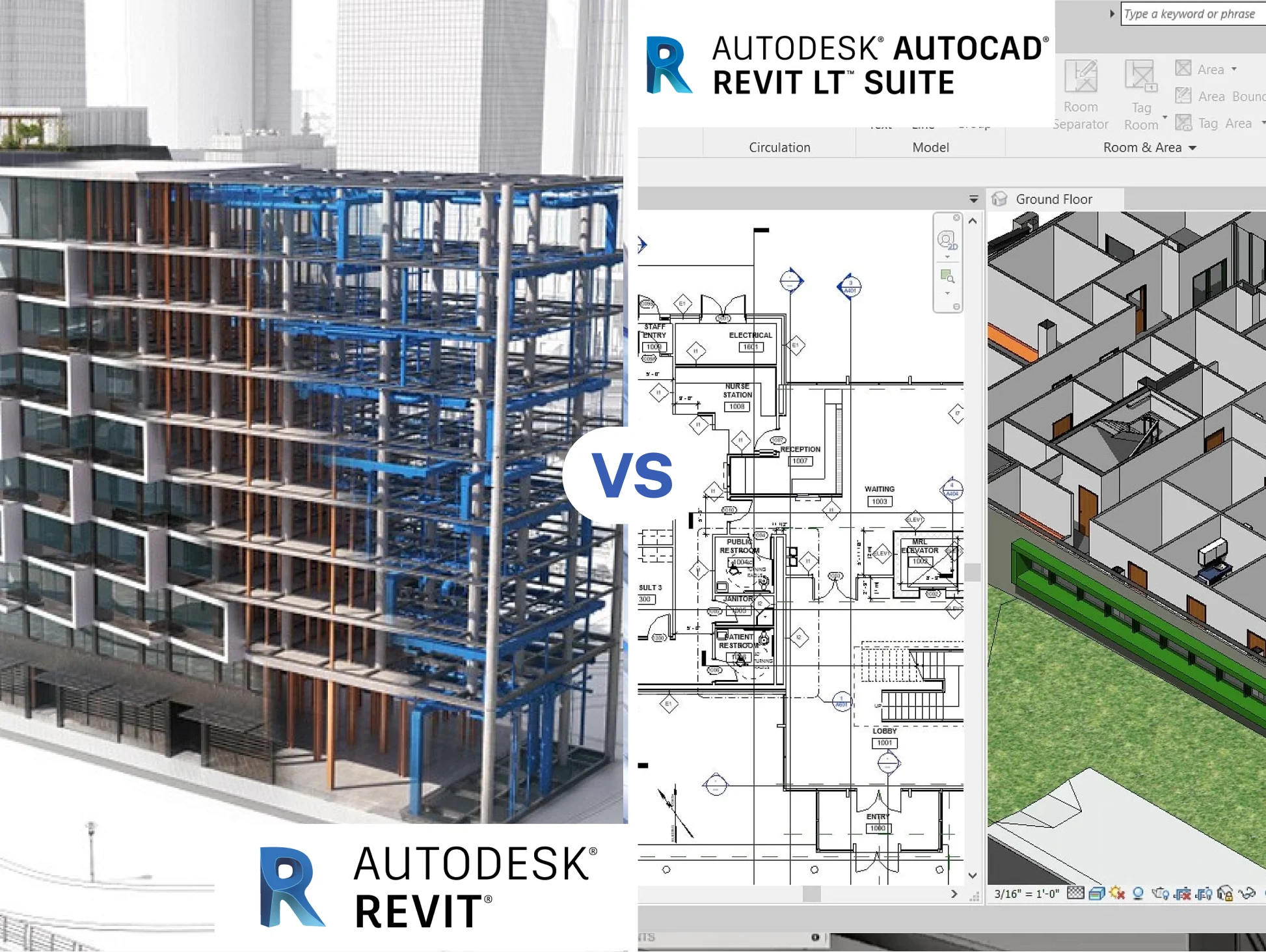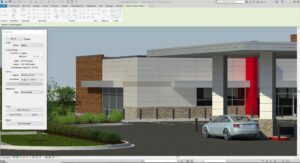Revit 2023
Revit 2023 is intended for architects, designers, and design engineers, providing the ability to model 3D building elements and draw 2D design elements, create custom objects, collaborate on a design from concept to release drawings, and job specifications.
Description
Autodesk Revit 2023 offers a high degree of cooperation between experts from different fields and greatly reduces the number of errors. This system allows you to create building structures and engineering systems of any degree of complexity. On the basis of the designed models, specialists have the opportunity to develop an efficient construction technology and determine the exact amount of material needed.
Autodesk Revit 2023
Features:
- Simple user interface with quick learning
- Two- and three-dimensional design and mapping of the building
- Ability to create connections between architectural and structural alternatives and their coordination and …
- Ability to use as users and groups of people in a project
- Identify and eliminate conformance errors from views, sections, and plans
- 4D BIM capability for financial management and time-based project cost estimation
- Ability to calculate clock building and quickly change map changes
- Data exchange using AutoCAD software and 3ds Max

Revit 2023
Revit 2023
Export to PDF
Export 2D views and sheets to PDF files. Define custom naming conventions for batch exporting PDF files.
Improve when working with walls
Wall enhancements include the ability to create tapered wall features and show only the inner layers of the wall.
General parameters in the main specifications
You can use shared parameters in the main BOMs to populate and modify the properties of items in the model.
Improve interaction with FormIt
Use FormIt as a conceptual modeling tool and refine your designs in Revit without losing data.
Link RhinocMany Files (3DM)
You can associate 3DM files with Revit models to work on a project created in Rhino.
You can use the Angle option in the tag attribute to rotate the tag.
specify multiple values
You can now customize how properties with different values are displayed when multiple items are selected, highlighted, and highlighted in the BOM.
Move rebar in a set
Managing individual bars in selected rebar sets and systems prevents conflicts and maintains system logic.
Faster and more accurate placement of two-point rebar
You can now place individual bars or sets by selecting two points to define a bounding box that the rebar extends into. For straight bars with a single segment, you can specify the size and orientation directly.
Rebar modeling using real bar diameters
You can now model rebar using the effective diameter to avoid collisions. This is especially important for concrete elements with many large diameter bars.
Generate system calculation report
When you run the system analysis and choose the HVAC and load system sizing workflow, the load report now includes more detailed load information and psychrometric data for sizing mechanical systems.
Revit 2023
Computer configuration:
Systems: Windows 10 or 11 64-bit
Processor: Intel or AMD 2.0 GHz, or later
Memory RAM: 8 GB RAM;
Installation Space: 30 GB Free on your HD.
Video Card: 2GB or more with hardware acceleration support and supporting OpenGL 3.0 or higher.
Follow on Facebook click here
More Software on click here











I ordered on Friday evening and on Monday at 12:30 the package was with me. I have never encountered such a fast order processing.
There was a small mistake in the order. In return, I got the correct order and I could keep the wrong one for myself. I ordered on Friday evening and on Monday at 12:30 the package was with me. I have never encountered such a fast order processing.
Everything is perfect. I would recommend!