Collection of 2D AutoCad Plan with Elevation Design
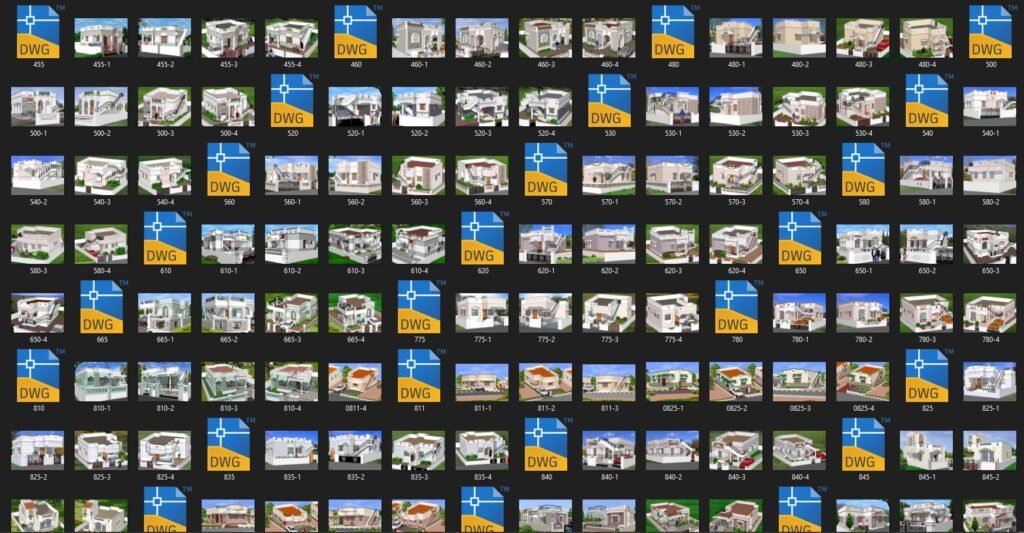
Inside package
All plan based upon Vastu tips for new home can be constructed in Indian Style.
100 2D AutoCad Plan with elevation design.
455sqt to 1620sqt Autocad 2d Plan with 4 direction view Elevation.

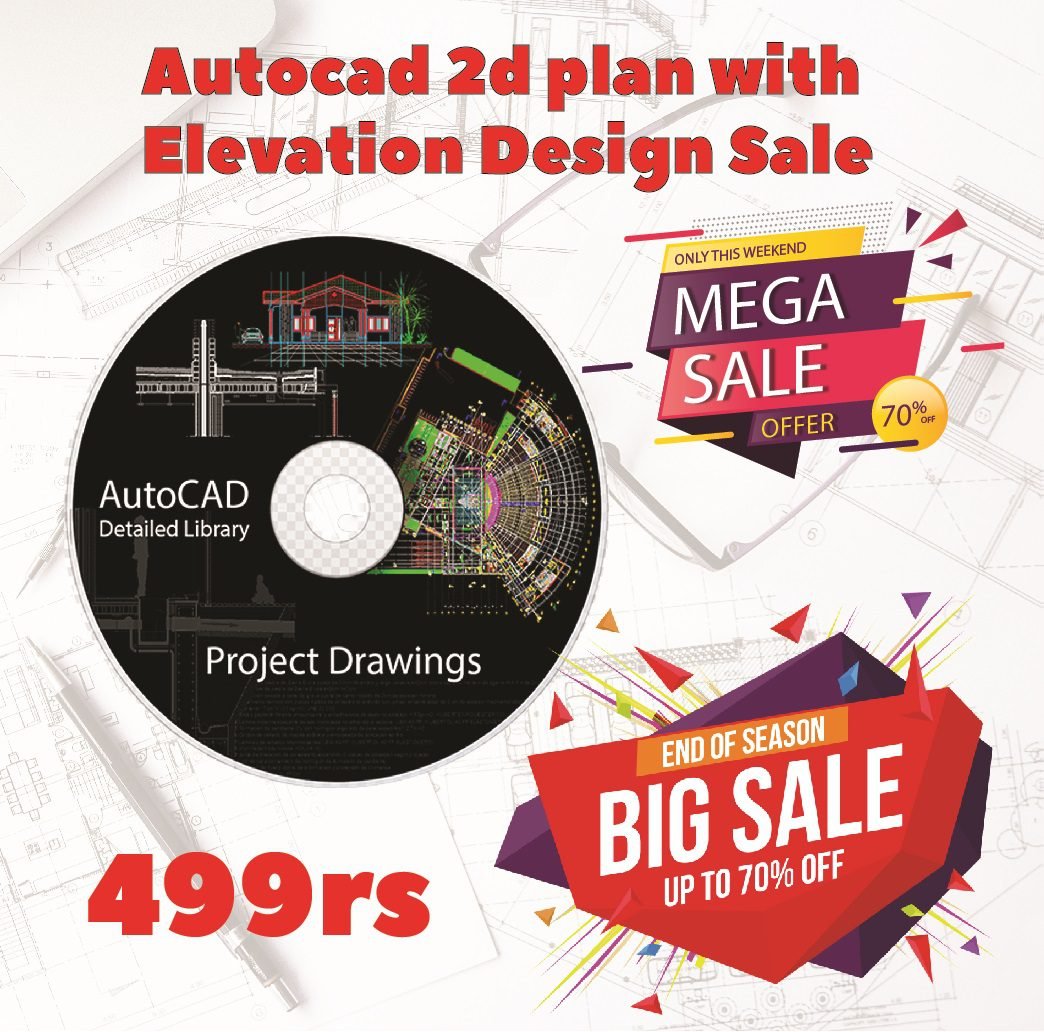
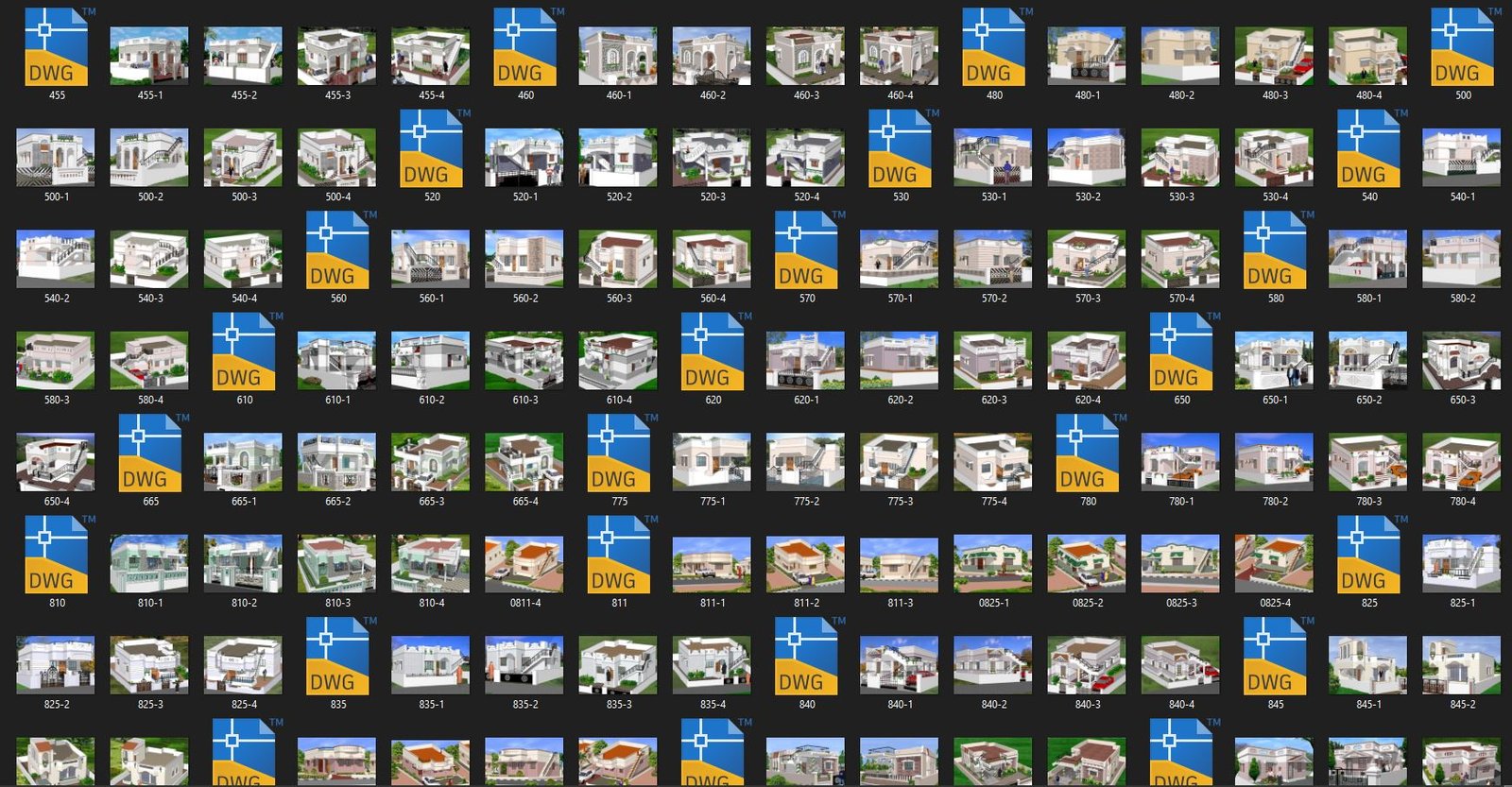



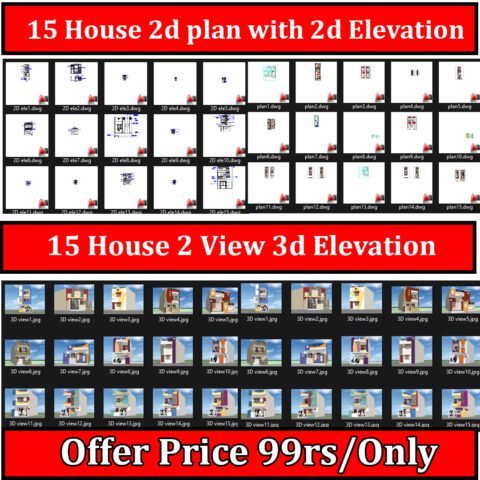



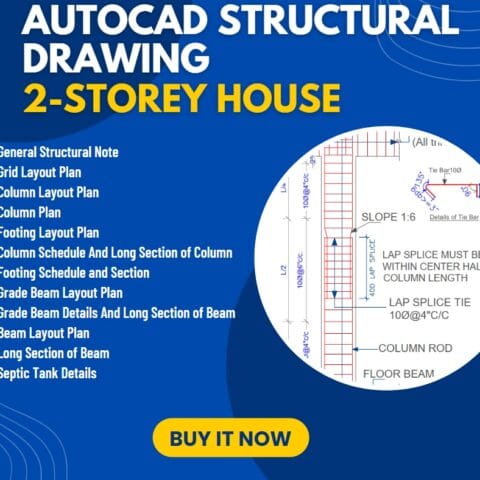


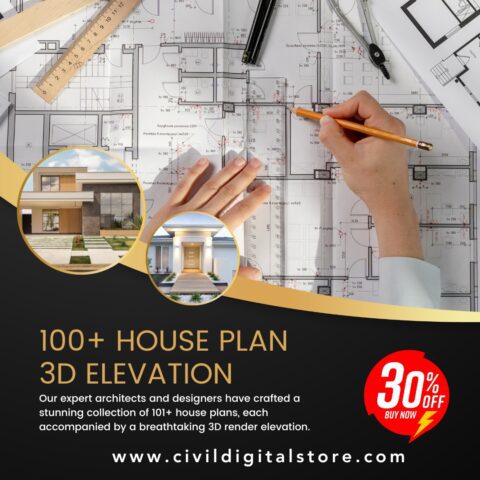
There are no reviews yet.