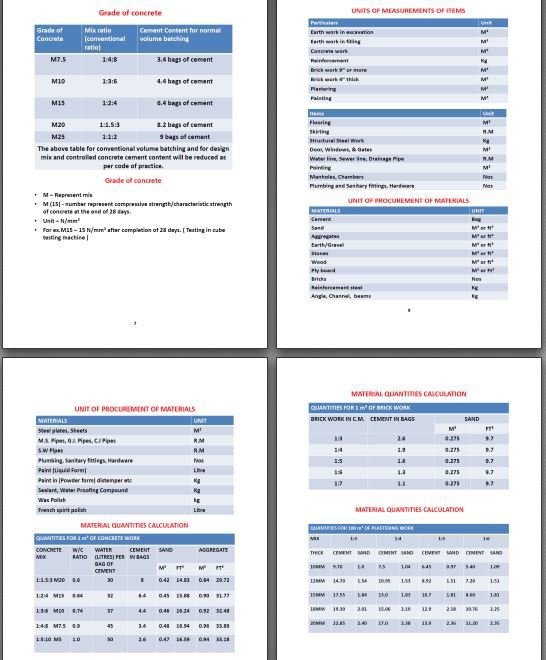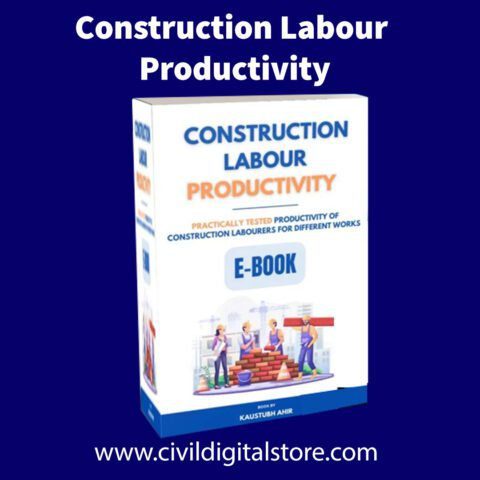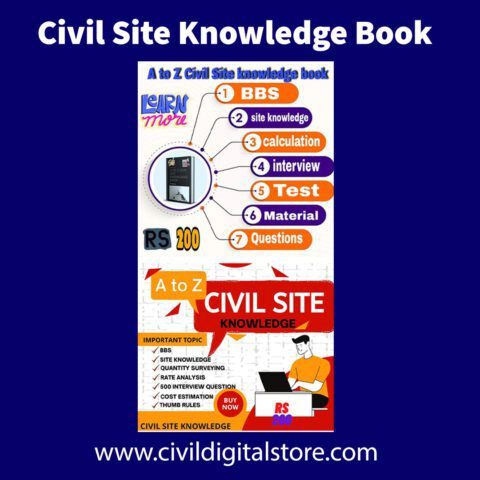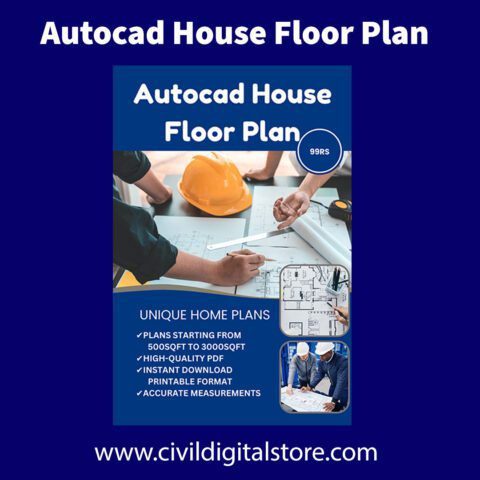Practical Hand Book for Building Construction
Practical Hand Book for Building Construction book is the result of years of experience & its compilation. Always felt during many years of experience civil works site personnel spend a lot of their time and energy searching various data details for routine work. Engineers & supervisors involved in the construction of buildings often require information urgently in the discharge of work. The basic details and information provided help young engineers in saving time. I would like to apologize for any mistakes left inadvertently and will welcome
comment/suggestion from the readers. This book is the general reference guide for normal building construction work. However for specialized jobs, one must consult experts,
Contents:
Basic Engineering
- Conversion factors
- Basic formulas
- Cement Concrete
- Water cement ratio
- Workability of Concrete
- Grade of concrete
- Units of Measurements
- Units of Procurement of Materials
- Materials quantity calculations
- Thumb rule estimation of steel
- Curing Period
- Removal of formwork
- Measurement details
- Frequently Asked Interview Preparations
Quality Control
- Building Materials
- Cement & Tests
- Sand & Tests
- Coarse Aggregate & Tests.
- Steel & Tests.
- Bricks & Tests
- Important Points to Remember
- General notes on concrete.
- Test for Concrete
- Test on Completed Structure
- Slump Test
- Compressive strength test
- Formats
- Acceptance criteria
- Sampling Frequency
- Quality standard objectives
- Soils & Foundations
- Concreting
- Snag list
- Brick Work
- Plastering
- Snag list
- Daily Progress Report. ( DPR )
- Monthly Material Received Report.
- Monthly Labour Report.
- Measurement Sheet.
- Cement Register.
- Cube test Register.
- Level Sheet CheckList
- Excavation.
- PCC
- Shuttering.
- Water Proofing.
- Rebar.
- Prior Concrete.
- During Concrete.
- After Concrete.
- Brick Masonry
- Third-Party test reports for bricks.
- Plastering
- Third-party test report of water
- Door fixing
- Tiling.
- Dadoing
- Granolithic flooring
- Painting.
Quantity Survey
- Sub-structure activities.
- Sample footing drawings.
- Plan & section details.
- Schedule of footings.
- Quantity Calculations of footings.
- Abstract of footings.
- Building Components.
- Checklist for the estimate.
- Floor level, Road level, & foundation levels.
- High flood level.
- List of drawings required.
- The sequence of work.
- Formats.
- Calculation of materials for concrete.
- Calculation of Materials for Brickwork.
- % of wastages.
- Calculation of Materials for Plastering.
- Coefficients for Plastering
- Coefficients for theoretical consumption of materials.
- Labour Estimate/ Labour Outturn
- Rate Analysis Model.
- % cost of different materials in a residential building.
- Time Vs Cost in a Project.
- Factors for rate analysis.
- Thumb rule estimation for steel.
- Construction cost.
- Pre-construction cost.
- Extra item cost.
- Total costing.
- UG water tank drawings.
- The capacity of the tank.
- Abstract estimate of quantities of the tank.
- Material requirements for UG tank.
- Materials cost for UG tank.
- Labour Cost for UG tank.
- Total cost UG tank
Practical Hand Book for Building Construction
Bar Bending Schedule
- Calculation of weight of steel.
- Weight of steel rods
- Calculations for the cut length of Stirrups.
- Sample footing & Tie beam drawings.
- Structural details.
- Shape of Bar.
- Bar bending schedule.
- Concrete quantity.
- Concrete quantity Vs steel quantity.
- Important tips.
- Typical section details.
- Lapping details in column.
- Notes in drawings
- Important Tips.
- Stirrups details at the junction.
Planning
- Carpet Area.
- Built-up area/Plinth area
- Super built-up area/Saleable area.
- FSI/FAR
- Planning Authorities
- Planning parameters.
- Land Use.
- List of statutory approval.
- Building efficiency
- GAD Toilet
- Different sizes of Bathrooms.
- Wet Area & Dry Area.
- Joinery details of bathroom.
- Plumbing drawing.
- Pipes specifications.
- Images & photos.
Follow on Facebook click here
More Software on click here












There are no reviews yet.