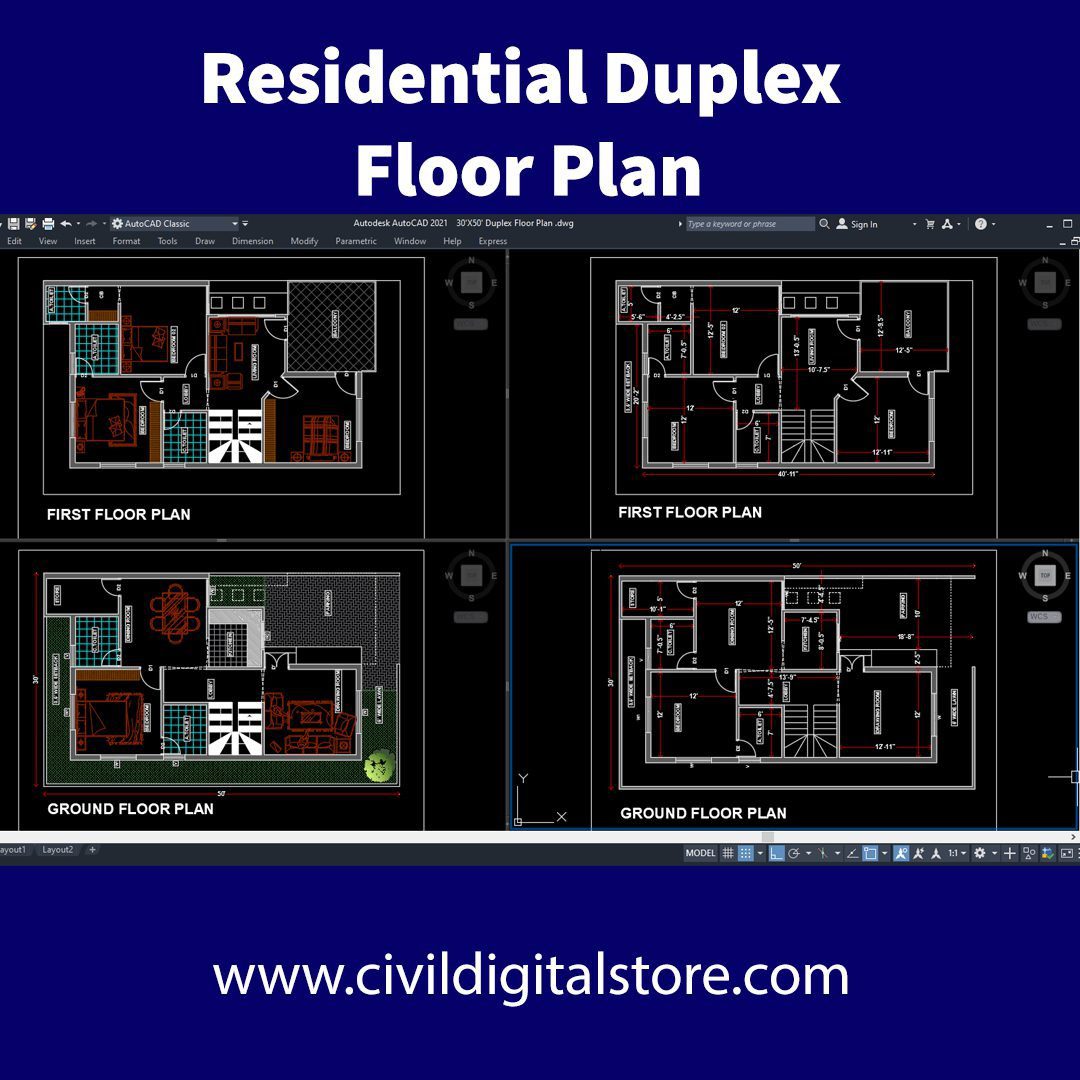Residential Duplex Floor Plan
30X50 Residential-Duplex Floor Plan Created Using AutoCAD Details
Ground Floor Plan
The Total Area of the Plot is 1500 sq. Ft. with a Built-Up Area Of 1104 Sq. Ft.
Ground Floor Consists of one Bedroom of 12 feet by 12 feet with Attached Toilet Of 7 feet by 6 feet
At Ground Floor, We have a Kitchen with a Dining Space with Common Washroom
The Stairs Are Provided From Inside the House with a Riser height of 7 inches and the total number of Riser is 18 and tread is of 10 inches with Story Height 10 feet 6 inches
We also have a Drawing Room of 12feet by 12 feet 11 inches at our Ground Floor
First Floor Plan
At First Floor, We have a 3 Room set with Attached Washroom and a Living Room We also have a Balcony which can be accessed from The Front Bedroom and a Living Room
about the Ventilation and Lighting, we have left a Setback of 3.5 feet from the sides as shown in the above floor plan.











There are no reviews yet.